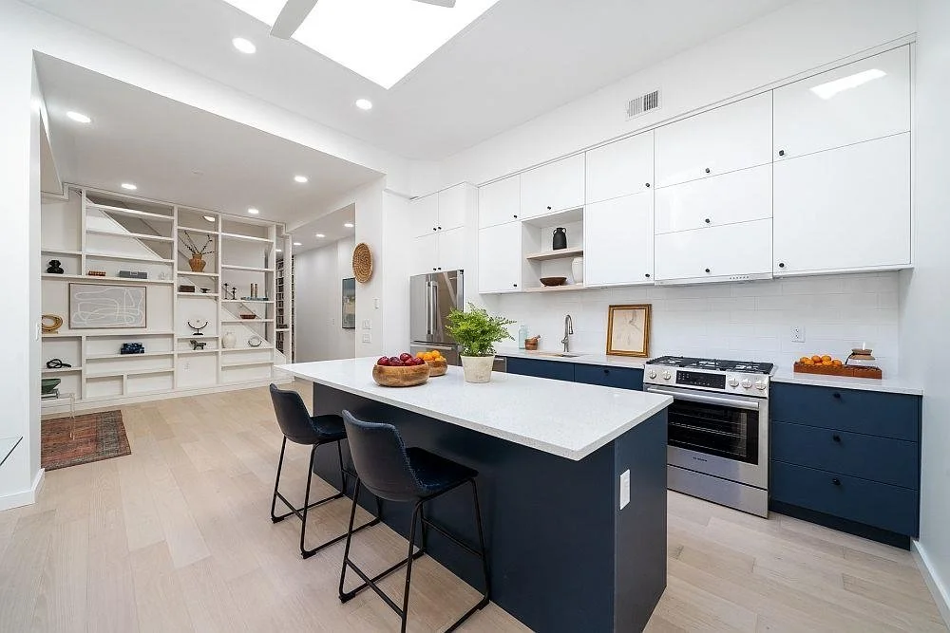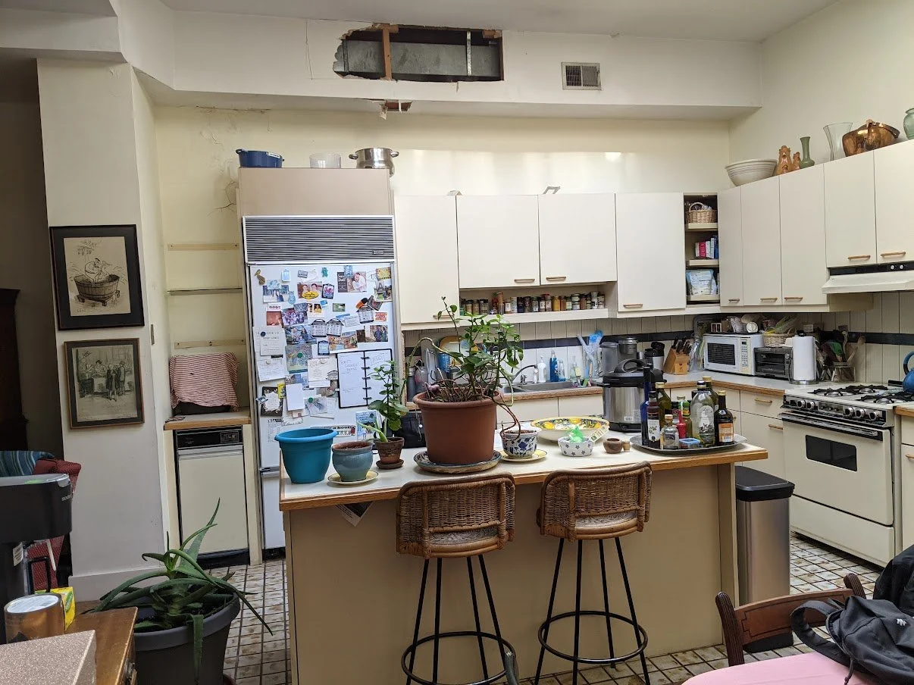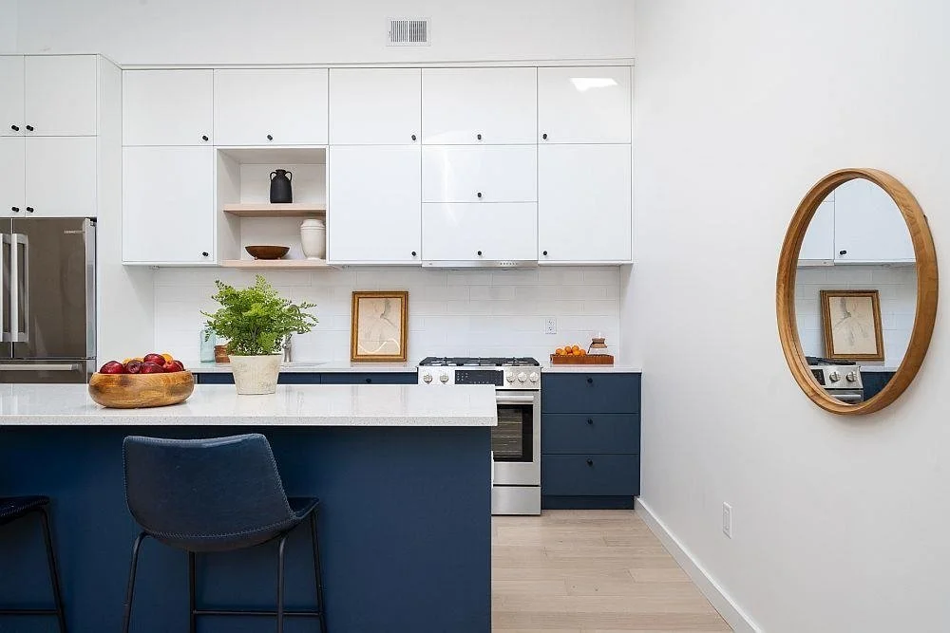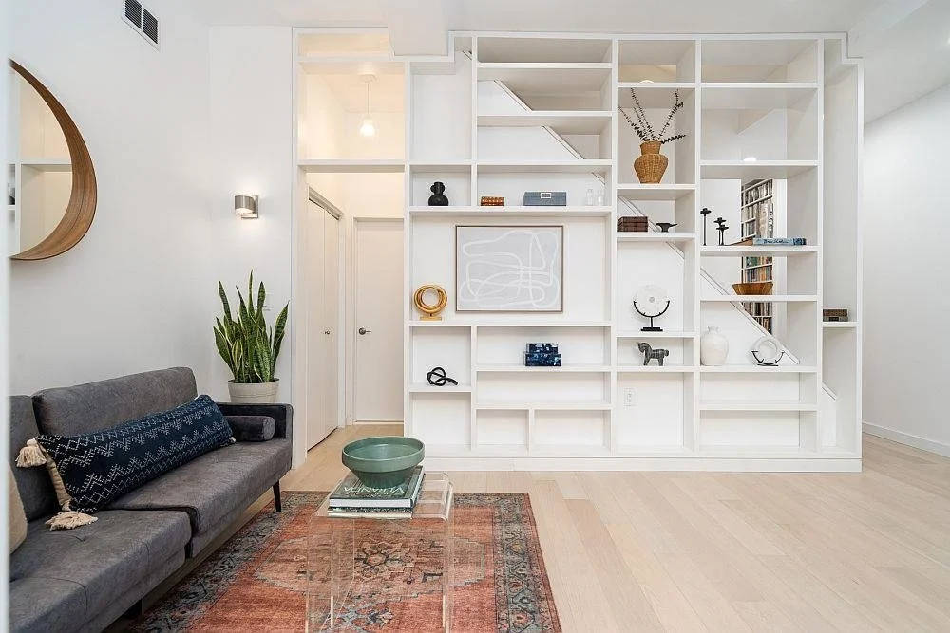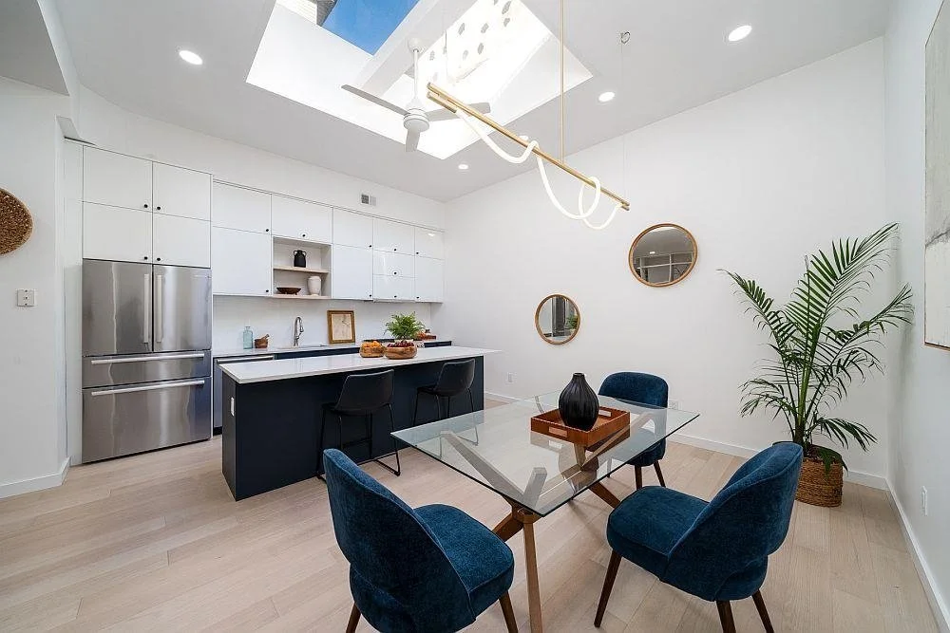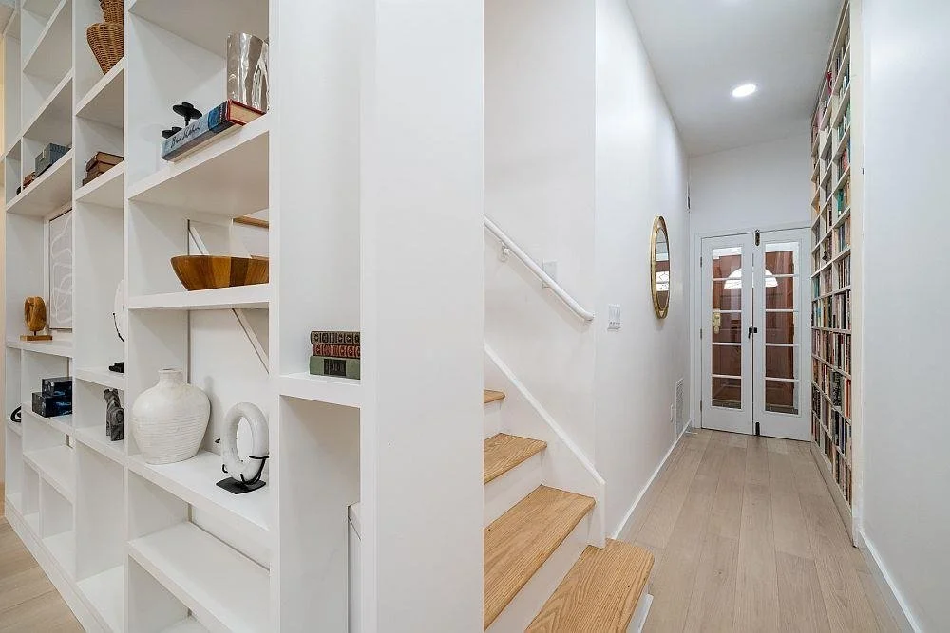Just completed a renovation to a renovated firehouse turned townhouse in need of some refreshment. The design reworks the living, dining, and powder room on the ground floor, which has one source of natural light in the form of a large skylight above the kitchen area. The client has a large collection of art and books. The conceptual idea was to consolidate the art on one wall and the books along the stair wall, thus anchoring the open-concept space. The side walls include a new kitchen and bar that are materialistically designed (minimally) so that they do not draw attention away from the client’s collection. Capturing the limited natural lighting source was a key factor in the overall design of the space.
Always excellent to have a client that believes in us and asks the right questions in order to achieve the original design intent
YOU CAN GET WITH THIS
OR YOU CAN GET WITH THAT
I THINK YOU’LL GET WITH THIS, FOR THIS IS KINDA PHAT
AFTER
AFTER
AFTER

