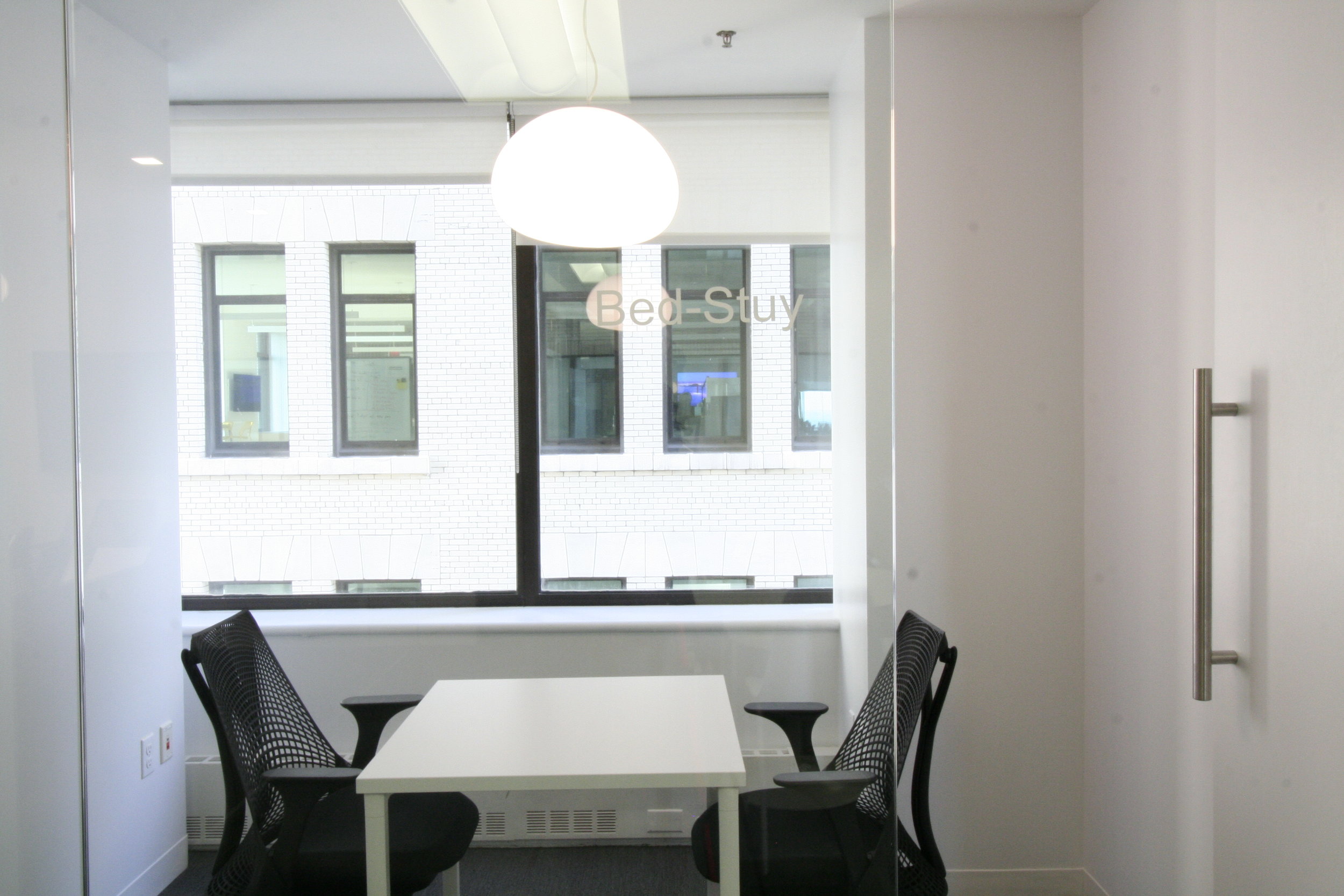When one works on a Construction Management consulting firm’s office space, the seamless dichotomy of fitting in-between design and construction needs to be exhibited. Hence we approached the Gleeds’ project with a clean lined, minimalistic and functional approach. A series of breakout spaces with “huddle” (aka collaboration areas) were introduced in order to provide privacy from the open office seating environment. A new reception lobby introduces clients and staff to rotating projects via monitors. This portrays the international reach of Gleeds and the various project types they work on.




